
Copyright © LKE Design
TEL.: +45 / 40 26 69 82
FAX.: +45 / 33 28 02 81
EMAIL: INFO@LKEDESIGN.DK
WEB: WWW.LKEDESIGN.DK
CVR: DK 15325372
3D Modeling
When plan, section and elevation is not enough.
The time has passed when 2D drawings is enough. In an increasing number of projects
there is a requirement for good and lifelike 3D models, -
Furniture designer or product designer
We can help furniture designers or product designers, by modeling their product, already at an early stage and thereby a part of the workflow. We can make a kind of digital prototype for debugging ppurposes as well as an inspiration for further processing. This model can simultaneously be used for presentation purposes to partners and customers. In addition, you can use the model as part of the documentation of patent applications and the like.
As a new feature, you can relatively easy and inexpensive get physical models made based on the digital 3D models using 3D prints, 3D milling and 3D laser cutting. These physical models can both be used as presentation models, and to do physical tests of a the design's functionality.
A 3D model can furthermore be used for different types of analysis, such as strength and fracture analysis, as well as aerodynamics, thermal and lighting analysis.
In the manufacturing process 3D models takes a natural part of the production workflow. The use of CNC is becoming increasingly common. At the same time, your 3D models can be included as part of and actually ease the production of the documentation material, assembly manuals, brochures and the like.
As a special bonus -
Why 3D modeling
Building Architect
If you have not yet taken the step to 3D in your design, we can help build up your project as 3D building model.
Having a 3D building model, you can generate all kinds of plans, elevations and sections. These generated 2D views have the advantage that they are made from the same model, and all views are linked dynamically to reflect the at all time current view of that 3D model. A major source of error is thus eliminated.
Having a 3D building model, generation of illustrative 3D views, such as isometrics, axonometrics and perspectives is easlly done.
We can also go the whole hog and add furniture, vegetation, materials and light and make a genuine 3D visualization.
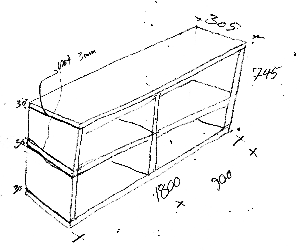
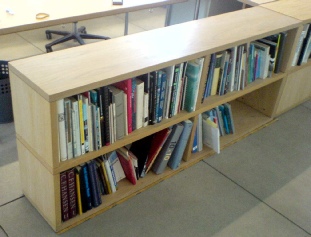
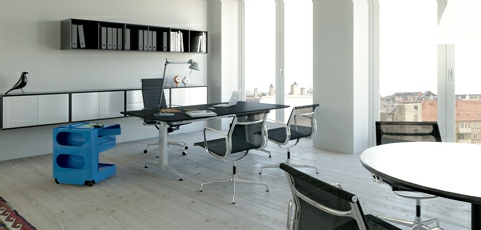
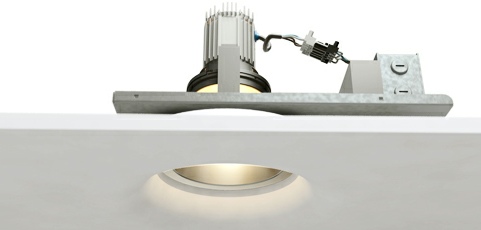
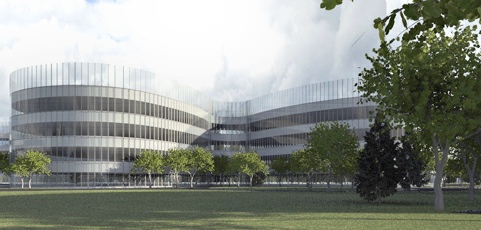
Publicering, layout og tryk
Vi kan stå for alt det grafiske arbejde. Vi kan lave web-
Ønsker I at lægge den sidste hånd på Jeres materiale, kan I vælge at få visualiseringerne
udleveret som billedfiler -
What can we offer you?
3D product model made in Inventor Fusion.
Get precise parametric 3D models with advanced fillets and other features.
The model can be built up of parts and assembled in assemblies.
Exploded views can be generated to facilitate better understanding of a complicated assemblies.
The model can be delivered in the most known mechanical formats, as well as AutoCAD dwg.
We can also generate various orthographic views and sections in 2D, we can add dimensionsand create bills of materials etc.
Modeling of 3D product models in AutoCAD
Get 3D models that can be exchanged for any 3D CAD program.
The models are built either as so-
Alternatively we can model the product as so-
Because of their similar way of handling of geometry, the models can easily be exported to visualization programs, such as 3DS MAX or similar programs.
Modeling of 3D building model in AutoCAD Architecture
Get a full 3D building model developed in AutoCAD Architecture.
The model will typically be made up of a hierarchy of elevations and site models assembled in one or more xref assembly drawings.
We can generate 2D orthographic views in the form of plans, elevations and sections, and 3D views in the form of isometrics and perspectives.
We can make full drawing sets documenting the whole building fully with drawing heads, dimensioning and bill of materials.
Modeling of 3D building model in Revit Architecture
Get a full 3D building model modeled using BIM standard Building Information Model.
We will build Revit families as needed.
We can generate 2D orthographic views in the form of plans, elevations and sections, and 3D views in the form of isometrics and perspectives.
We can make full drawing sets documenting the whole building fully with drawing heads, dimensioning and bill of materials.
Modeling of 3D building model or product in 3DS Max
Get your product or building modeled in 3DS Max and get lifelike images of your product.
The models are built in polymeshes, and can be added UVW texture maps, material ID's and materials on request.
We strive for an as clean mesh topology as possible and making it possible to subdivide the model with Turbo Smooth or Subdivision.
3DS MAX models can be exchanged with most visualization software on the market. We can furthermore save the model in known exchange formats, such as. OBJ and 3DS.
You can choose to use the models within your own organization, or publish them on
your WEB site or on 3D model forums, giving you a potential chance to be exposed
and used by to thousands of users worldwide -
What do we need?
Drawings
We can use almost anything as a base for modeling -
We can also take in the physical product for measuring up.
In case your office use CAD, we are very happy to make a collaboration with your CAD team and thereby smooth the process of getting the best base material for builinding the 3D scenes.
Reference photos
Reference photos are an invaluable help to us when we do our visualizations. We use them partly as a reference when it comes to modeling a product/furniture.
We can see the object's proportions, its texture and its interaction with the environment. In that regard, it is a really big help the photos are followed by a sketch with the main dimensions of the object. (See the sketched illustration).
Reference photos of interiors and exteriors is a very big help for us as well. We can get an impression of a room or a building's atmosphere, at the same time we can see all the little details that rarely comes with a blueprint.
In architectural visualizations, interior as well as exterior, -
It is a great help for us getting a list of desired products, -
This gives us a better chance of being able to find the right product as a 3D model
on the various sites providing 3D models. If we're lucky, we may find the product
as a 3D model -
Why LKE Design?
We have spent years working with visualization of projects for a number of architectural offices having 3D photorealismas our common denominator.
Our team consist of interior designers and architects, which means that you are sure of an easy and painless communication, as we know your terminology and workflow in detail.
We work with 3D Studio MAX and can exchange files with most CAD and drawing programs.
We make use of so-
Since time is an important factor, we have built a render farm with pt. 6 strong
rendernodes that take care of the very time-
We can thus concentrate our time at the workstations to build scenes for calculation,
-
See our portfolio and be inspired to take the step to be able to document your projects better for your customers.
Contact us for an informal chat about how we can assist you best to implement 3D visualizations as part of your presentation material.
| 3D Animation |
| 3D Modeling |
| 3D Visualization |
| 3D CAD Libraries |
| 3D Product Marketing Bundle |
| 3D Digital Product Placement |